• 126 King Rooms
• 94 Double Queen Rooms
• 15 Suites with Sofa Beds
• 1 Presidential Suite with Sofa Bed
• 11 ADA Rooms
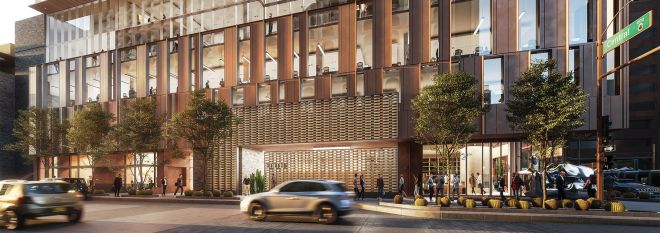
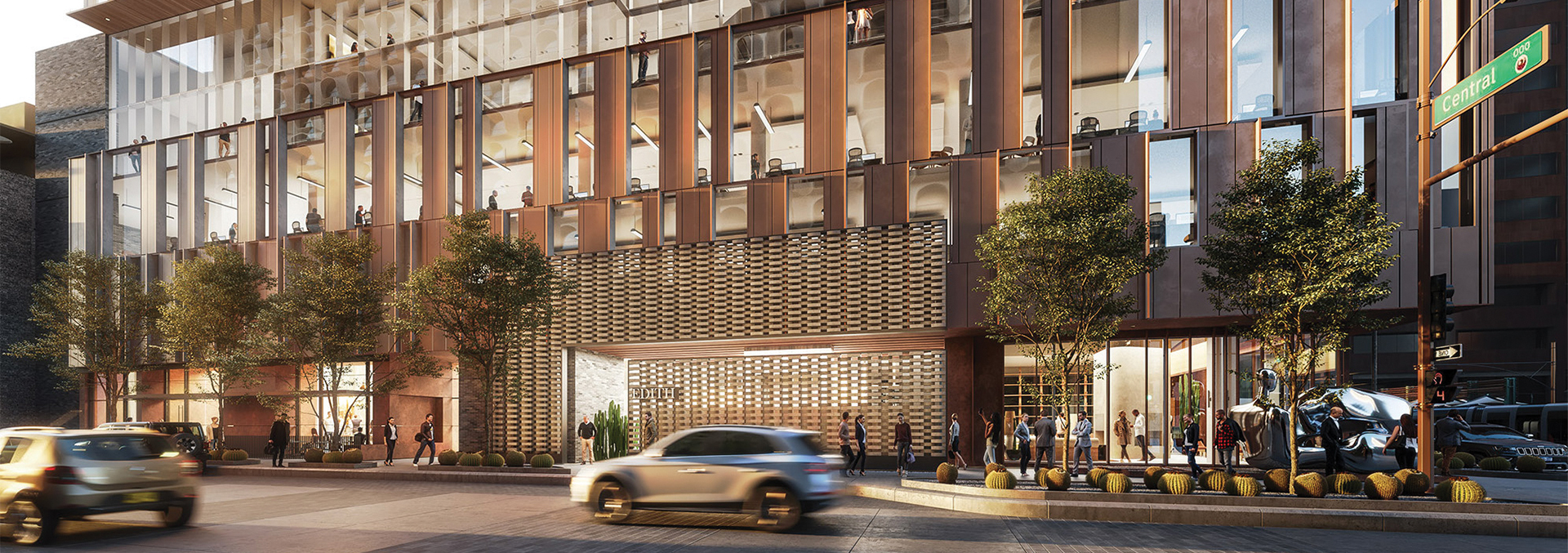
Introducing a vibrant new gem in the heart of downtown Phoenix, just steps away from major transportation hubs, the convention center, and the city’s most captivating art, culture, and entertainment venues. Formed by the sun and shaped by the stunning desert landscape, Meritage Collection’s newest property is designed to nourish both body and soul. This sophisticated hotel will blend warm hospitality with world-class meeting facilities, offering a seamless experience for all your events and gatherings. COMING IN LATE 2026, we invite you to discover these exceptional spaces that will soon redefine Phoenix’s downtown skyline.
• 126 King Rooms
• 94 Double Queen Rooms
• 15 Suites with Sofa Beds
• 1 Presidential Suite with Sofa Bed
• 11 ADA Rooms
Experience a seamless blend of versatility and elegance at our venue, offering 22,500 sq ft of indoor and outdoor meeting space across 18 unique venues. From intimate breakout spaces to expansive ballrooms, we cater to every event need with style and flexibility.
Capacity Chart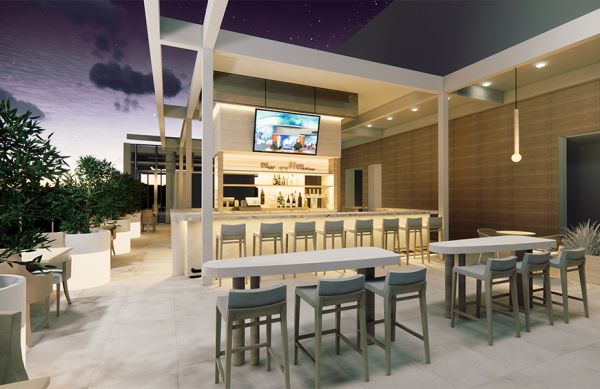
The Rooftop Bar & Pool, where luxury meets versatility. Enjoy 1,650 sq ft of stylish indoor meeting space complemented by 1,100 sq ft of outdoor pre-function area, perfect for hosting memorable events under the open sky.
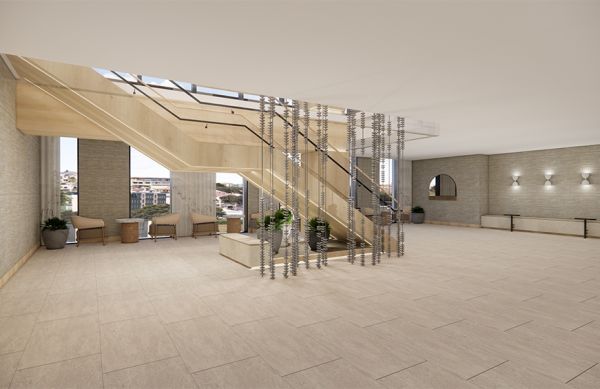
Floor 3 offers approximately 3,000 sq ft of versatile meeting space, ideal for breakout sessions and small gatherings. With movable airwalls and abundant natural light, the space can be easily customized to suit your group's needs, creating a bright and flexible environment for productive meetings.
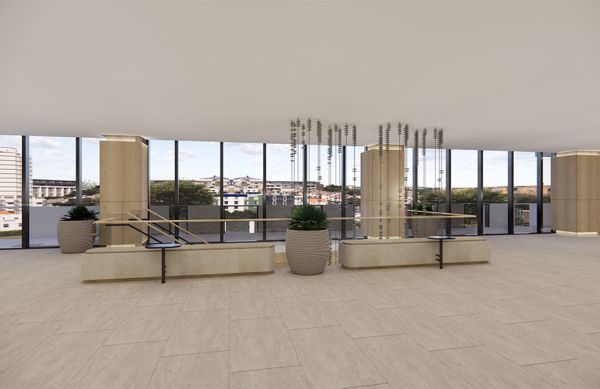
Experience the elegance of our Junior Ballrooms, located on Level 4, featuring stunning double-height ceilings and an expansive 1,000 sq ft outdoor terrace. With 1,600 sq ft of versatile indoor space, this is the ideal setting for intimate gatherings, complemented by the Main Ballroom's 4,100 sq ft for larger events.
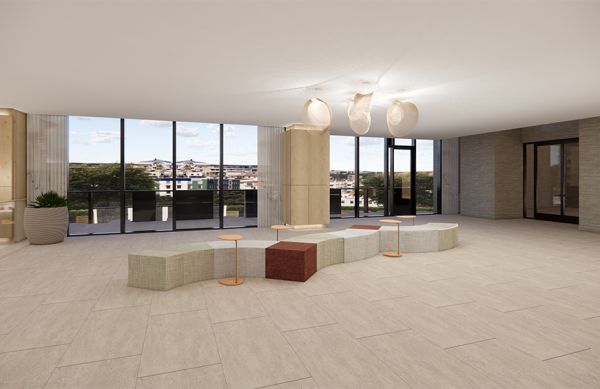
Discover the versatile event space on Level 5, where sliding corner walls allow for seamless room customization. Two flexible rooms, divided by a stylish prefunction space, offer the perfect setting for groups of all sizes, ensuring a dynamic environment tailored to your event's needs.
Sign up for our newsletter and receive: